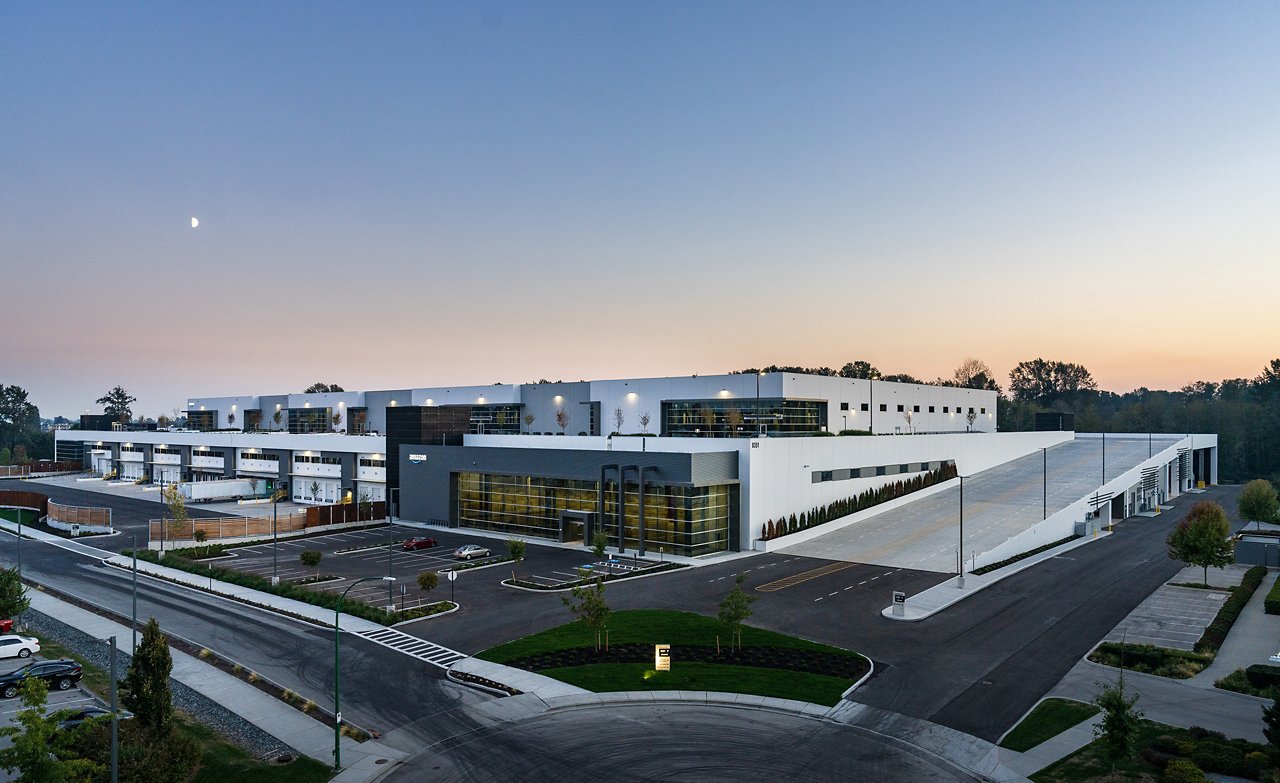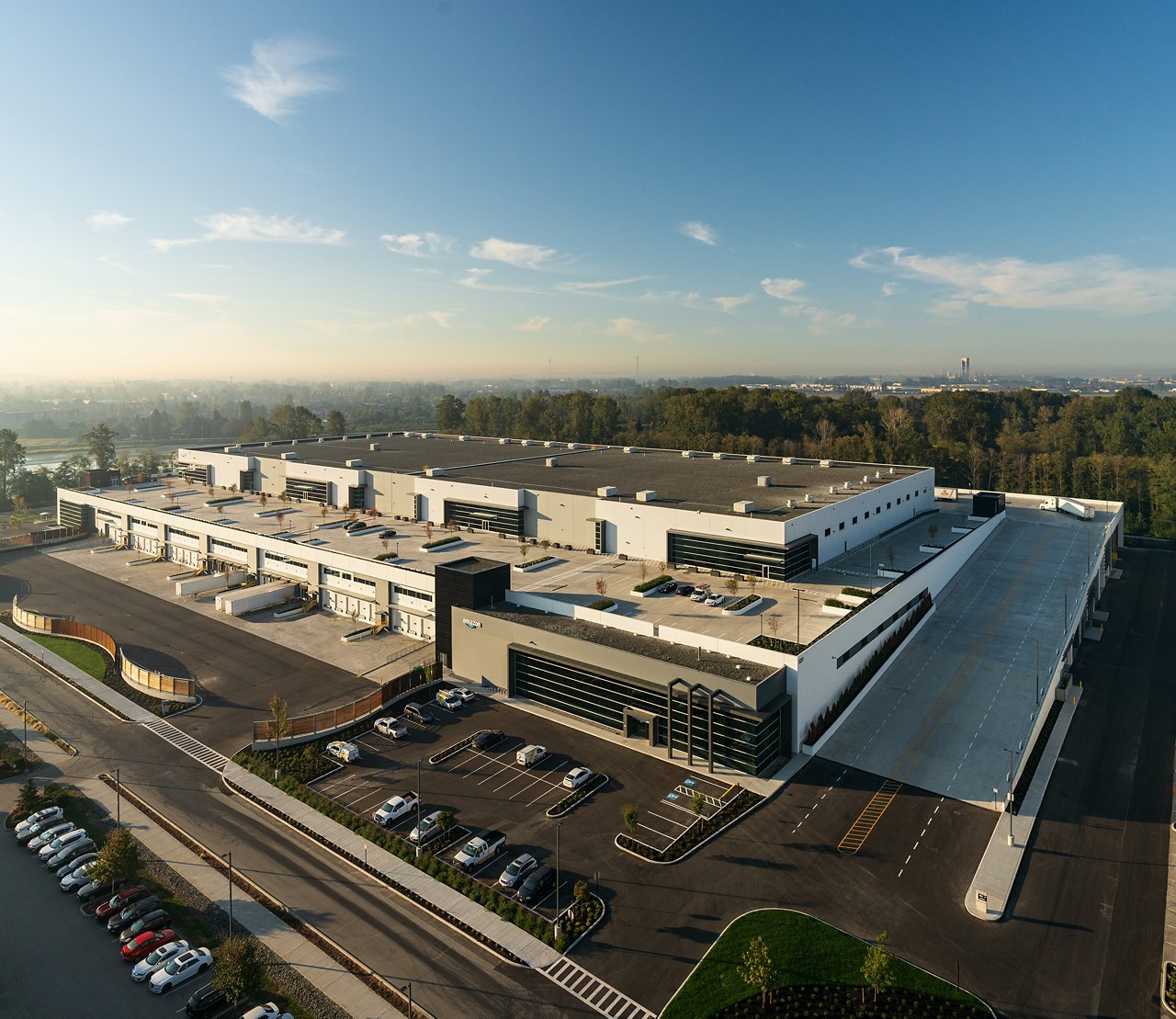Riverbend is one of Oxford Properties Group’s flagship industrial complexes. This multi-storey logistics facility will mark Canada’s first large-scale stacked industrial warehouse. While buildings like this have been constructed in Asia for more than 20 years, the model is new to North America.
Comprising over 65,682 sq. m. (707,000 sq. Ft.) across two levels, its flexible design will accommodate tenants as small as 6,503 sq. m. (70,000 sq. ft.). The ground floor comprises 40, 598 sq. m. (437,000 sq. ft.) with 32-foot clear heights while the second floor – also accessible to full size transport trailers – consists of 25,083 sq. m. (270,000 sq. ft.), 28-foot clear heights and a 130-foot truck court. Access to the second floor is via a heated ramp while loading is provided by three separate truck courts with 124 loading doors. This progressive transformation won the 2019 City of Burnaby Environmental Award for its redevelopment.
The project is targeting LEED Certified Core and Shell.

