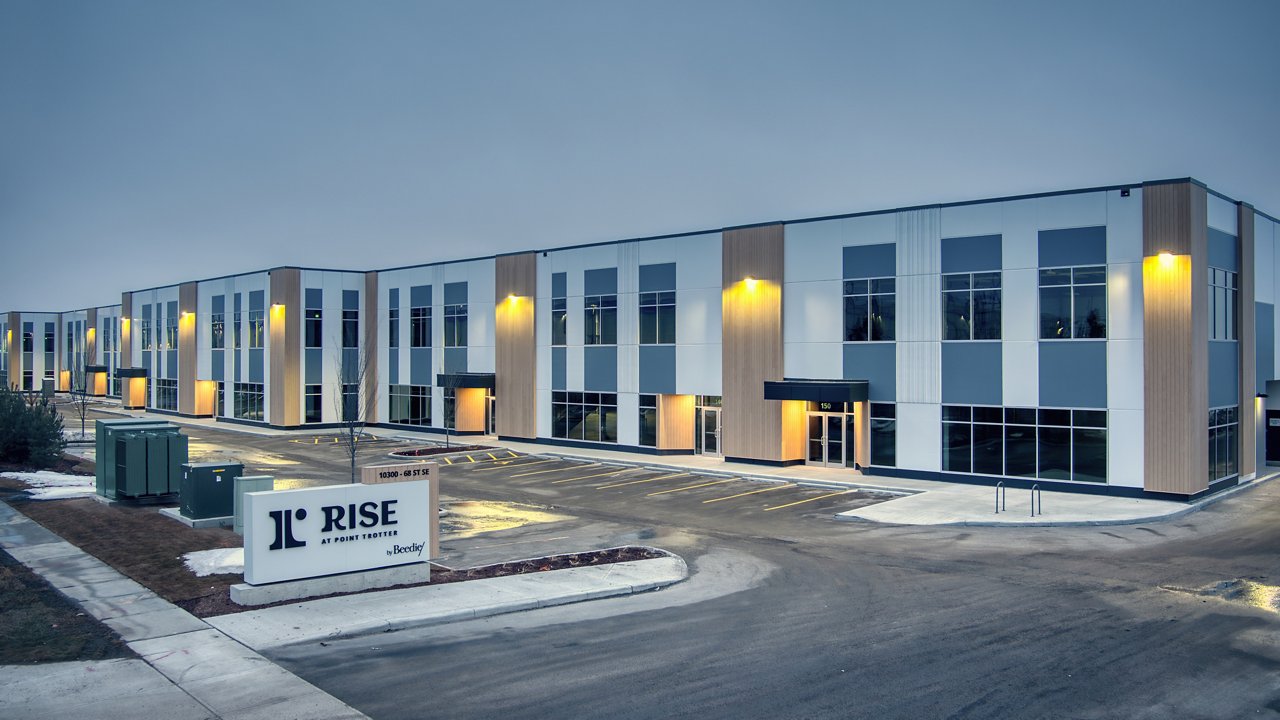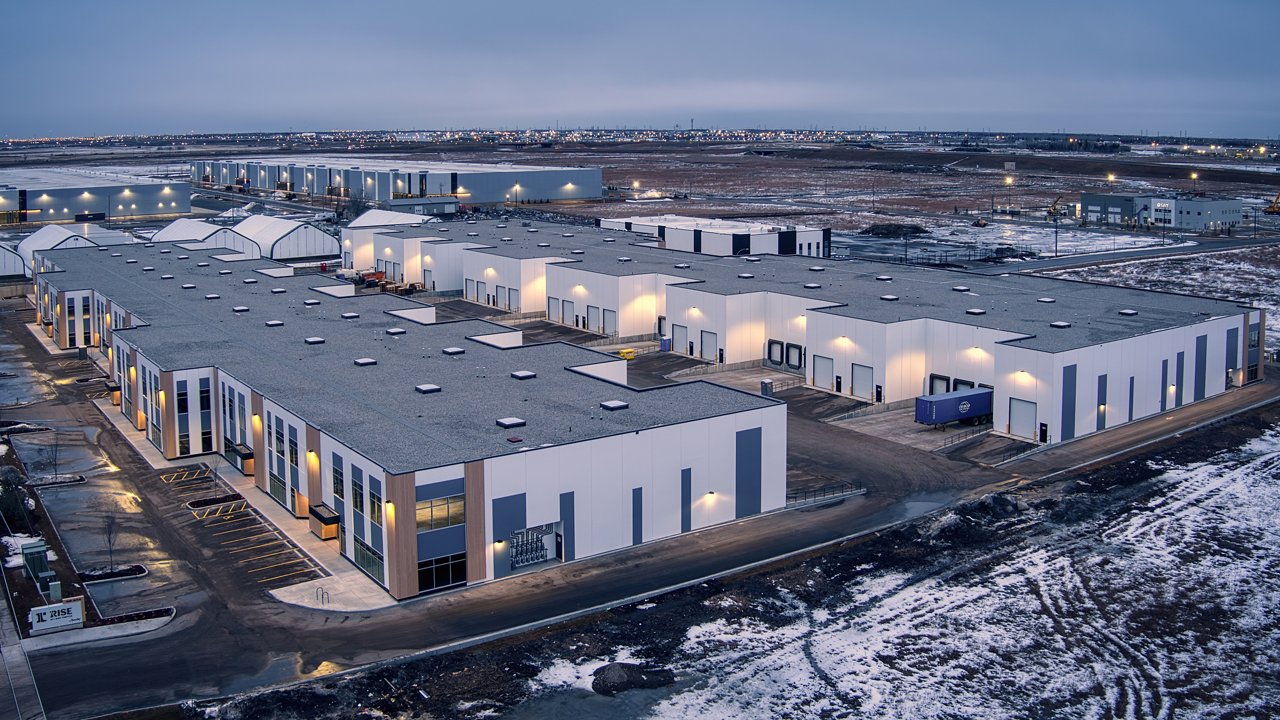RISE at Point Trotter consists of two innovative multi-user light industrial condo buildings, offering units ranging from 7,097-10,599 square feet. Building A encompasses 80,000 square feet of space with a 26-foot clear ceiling height, while Building B boasts 100,000 square feet with a remarkable 28-foot clear ceiling height. The development marks the debut of industrial condos of this stature in the greater Calgary market. Both buildings offer warehouse space equipped with structural steel mezzanines, architectural punched windows, storefronts, overhead drive-through doors, loading docks, ESFR sprinkler systems, high-efficiency lighting, and skylights to bring in ample natural lighting. Ledcor also provided site services including underground utilities, sidewalks, paving, concrete aprons, and landscaping. During preconstruction, our team proposed and later executed an innovative piling solution that reduced variances and streamlined the process. Along with a fast-track approach, each building was successfully delivered within their tight 10-month schedules.

