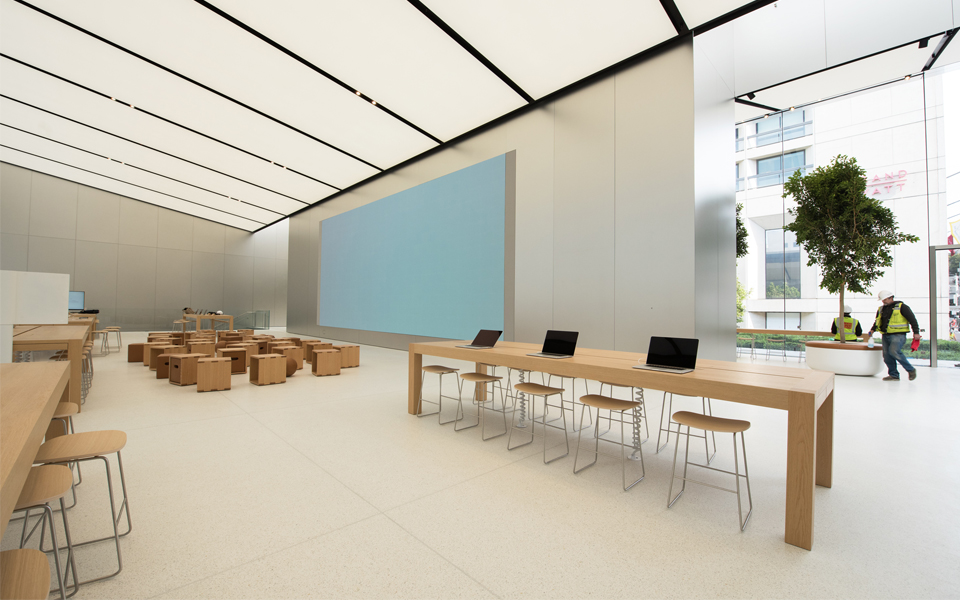Ledcor-Built Apple Flagship Store Opens in Union Square, San Francisco
May 25, 2016

PRESS RELEASE - San Diego, CA – The Ledcor Group of Companies is honored to have built Apple’s Union Square flagship retail store in San Francisco, which according to Apple’s senior VP of retail, Angela Ahrendts, sets the standard for the future of Apple retail.
The construction is the result of collaboration between Apple, Foster + Partners, and Ledcor. This is Ledcor’s second project with Foster + Partners, the first being The Bow, an iconic 58-story tower in Calgary, Alberta, Canada.
“We’re honored to have contributed to such a market-leading retail landmark, and on behalf of Ledcor, I congratulate Apple and Foster + Partners on their vision,” said Chris Bourassa, President, Ledcor Construction US.
Apple’s new retail space features more than 6800 ft2 of glass facade, including one set of 30 foot sliding doors facing the plaza deck, another set of 40 foot sliding doors facing Union Square, a massive 500 ft2 6K video screen on the second floor, and living trees lining its new customer support section. It also offers a backyard plaza adjacent to the “Genius Grove" that will be open 24 hours a day, featuring free Wi-Fi, a 50-foot green wall accented by a 300 gallon waterfall, and a 47-year-old restored fountain from San Francisco sculptor Ruth Asawa. A new sculpture, "Love," commissioned by the Grand Hyatt hotel and created by local artist Laura Kimpton, will also reside in The Plaza.
Two 7 foot-wide floating glass staircases on either side of the store are held in place by precisely engineered metal lozenge-shaped ‘pucks’ that are discreetly embedded into the glass tread and the stringer. The store gets supplemental power from its 6000 ft2 of photovoltaic panels integrated into the building’s roof.
“Ledcor has built hundreds of retail spaces and dozens of malls,” said Bourassa. “This store is by far one of our highest profile projects, as well as one of the most innovative.”
The primary building materials for the structure are concrete and steel, with the central mega-truss frame held up on micropiles over the existing ballrooms and meeting rooms of the adjacent Grand Hyatt Hotel.
The building is clad in over 400 stainless steel panels on the interior and perimeter, with the East exterior wall featuring 3150 ft2 of those stainless steel panels and the iconic Apple logo cut integrally into the façade. The interior has white terrazzo floors throughout with radiant heating capacity to maintain comfort for all customers, and the ceilings are dominated by 28 luminescent LED panels spreading over 7600 ft2 of light throughout the retail space.
Features in the new Apple Union Square design include The Avenue, The Genius Grove, The Forum, The Plaza, and The Boardroom. The Avenue offers displays that evolve with the natural changing seasons. The “floating” upper floor, cantilevered off the building’s mega-truss, is home to The Forum and the Genius Grove, which includes live trees and Apple technology experts. The Forum is located at the massive video wall and it serves as a hub for the community. The Plaza offers seating and regular live musical performances and interviews. Finally, in the Boardroom, small scale entrepreneurs, developers, and businesses can gain advice and training from the Apple store’s Business Team.
Ledcor acted as both the General Contractor for its direct-hire local trade contractors, and construction manager for all of the local owner-contracted trades. Ledcor’s responsibilities included assisting with design elements, constructability, and logistics.