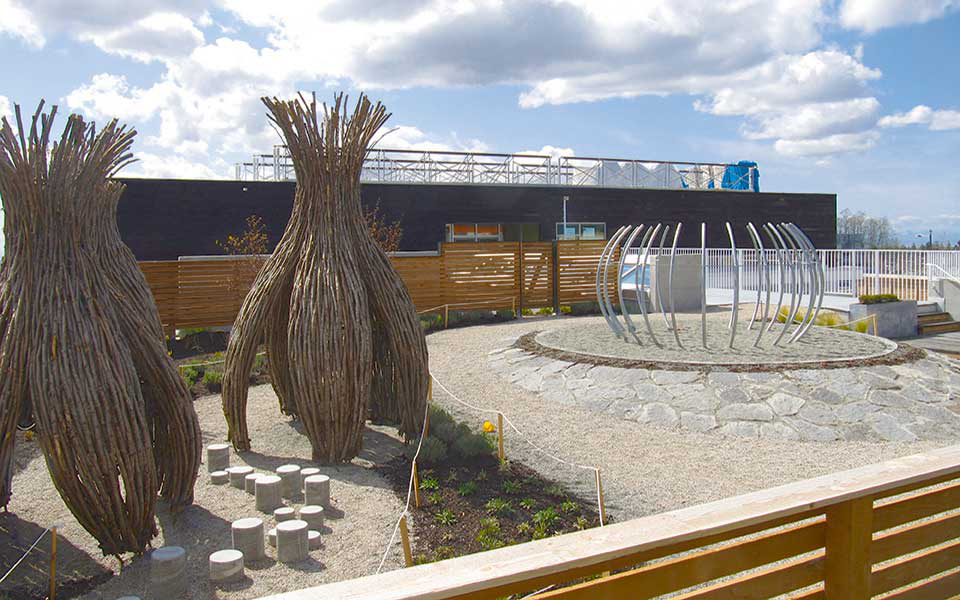Ledcor SFU UniverCity Childcare Centre Project Wins Green Building Award
July 9, 2013

Ledcor’s SFU UniverCity Childcare Centre project won a 2013 Canadian Green Building Award at the Canadian Green Building Council (CaGBC) National Conference and Expo at the Vancouver Convention Centre on June 4th. The eight winning projects were chosen from 76 submissions and are considered among the most exemplary sustainably-designed buildings in Canada. The SAB Canadian Green Building Awards annually award the best Canadian green buildings as selected by a panel of independent design and building professionals.
The Living Building Challenge (LBC) criteria influenced the sustainable design strategies for this project. The decision to follow the most advanced and stringent green building certification program resulted in a net-zero energy, net-zero water building with an exemplary healthy indoor air quality and locally and responsibly sourced materials. The LBC was a catalyst for the project’s contribution to social, economic, and environmental sustainability.
The UniverCity Childcare is located at the heart of Simon Fraser University’s high-density, sustainable community of UniverCity. The facility hosts 50 children ranging from 3 to 5 years old. The building provides two “centers” with separate spaces and services for two groups of 25 children as well as a “community” space for the shared use and interaction of the two groups. In addition to the nine staff of the SFU Childcare Society, it also hosts academic researchers from Simon Fraser University who use the facility as a living lab to observe and conduct firsthand study of early childhood education.
UniverCity Childcare is the first childcare center in the world to integrate the most advanced environmental design with the renowned Reggio Emilia childcare program. The Reggio Emilia model emphasizes three “teachers”: the educator, the environment, and the broader community in which the children live. The childcare facility itself becomes a laboratory for self-directed learning. It provides unique opportunities, both indoors and out, for the children to explore water, light, air, gravity, vegetation, and seasonal change. This was achieved by the L-shape, shallow floor plans of two educational “wings” of the building as they embrace the playground and landscaping.
The goal was to design a building that brings the nature in while encouraging children to explore and discover the outdoors. Natural ventilation and day lighting in all indoor spaces create the connection with nature as children spend their time indoors. At the same time, the outdoor play environment is designed to engage children’s creativity, curiosity, and their need to connect with their social and physical surroundings. Departing from traditional equipment-based playgrounds, this site has been designed to promote imaginative, nature-based play as children physically manipulate their environment using water, sand and vegetation.